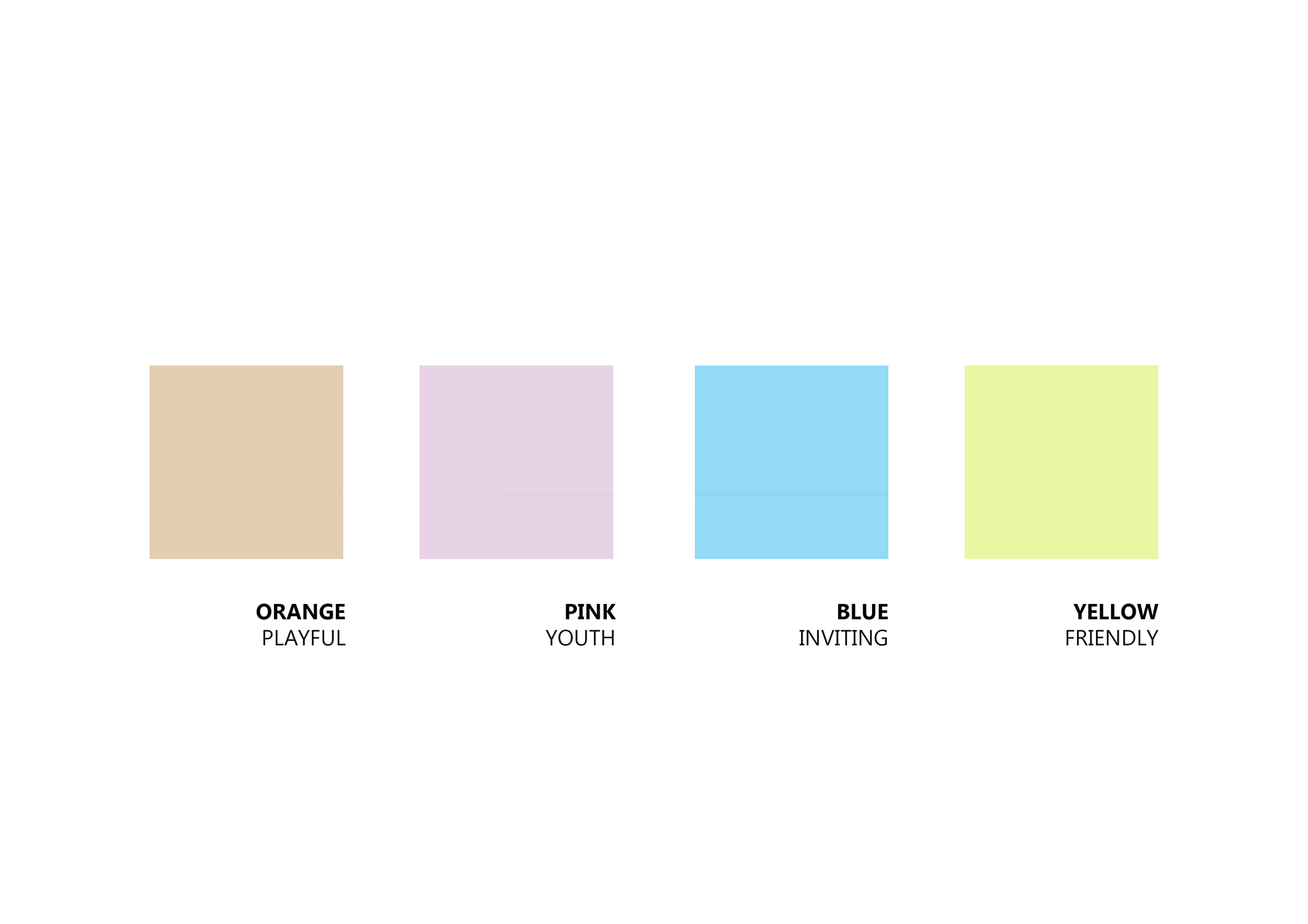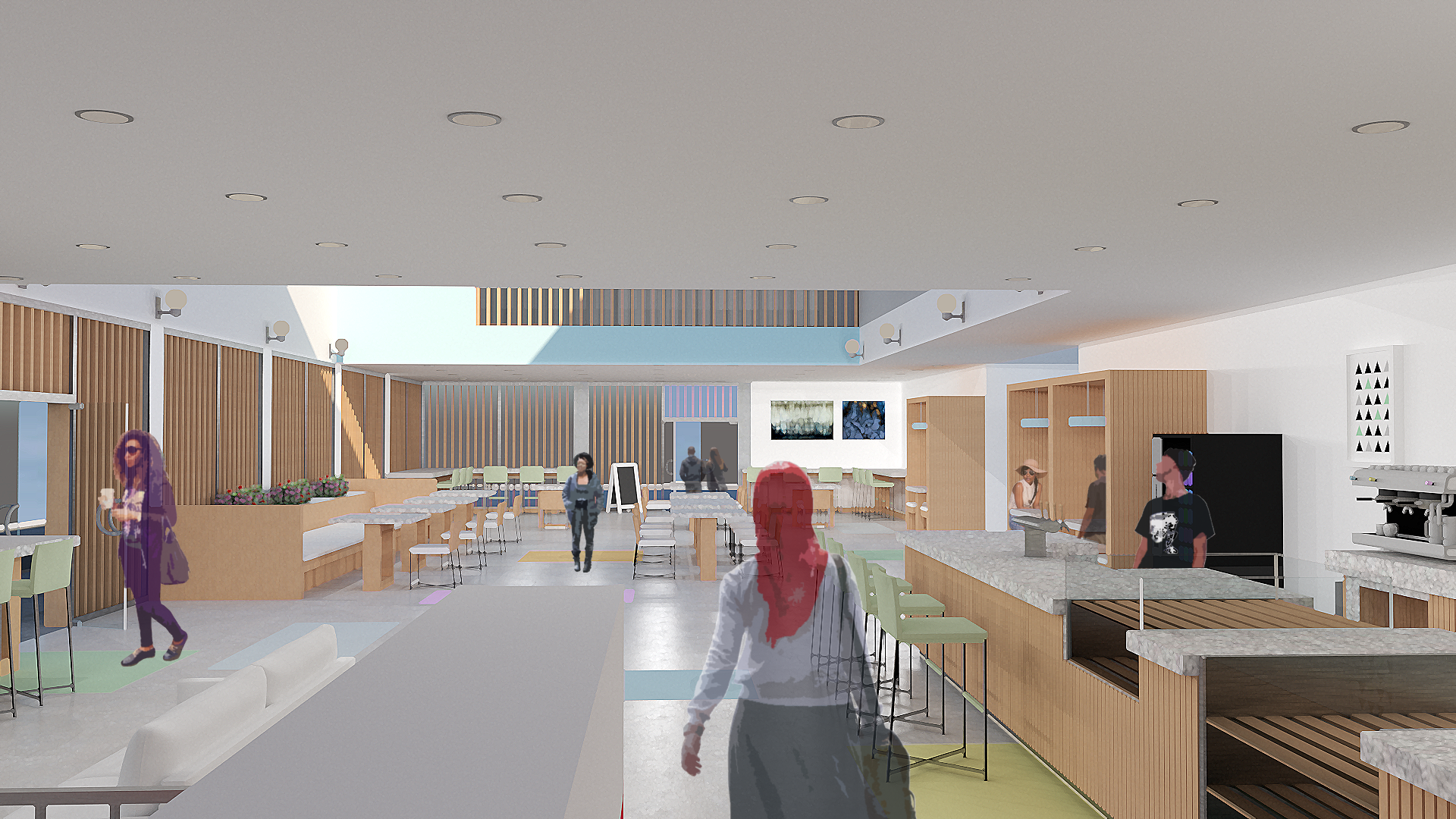Based on the Stoa of Ancient Greek architecture, I have attempted to create a public building that primarily acts as a social hub for the surrounding community. By putting an emphasis on social interaction, I aimed to create a space that takes some of the intimidation away from health care. This has been done by creating a common plaza located centrally on site that overlooks Gilcomston. The inclusion of the plaza allows also for a multipurpose space that can service the local community as they see fit.
Floor Plans
Details
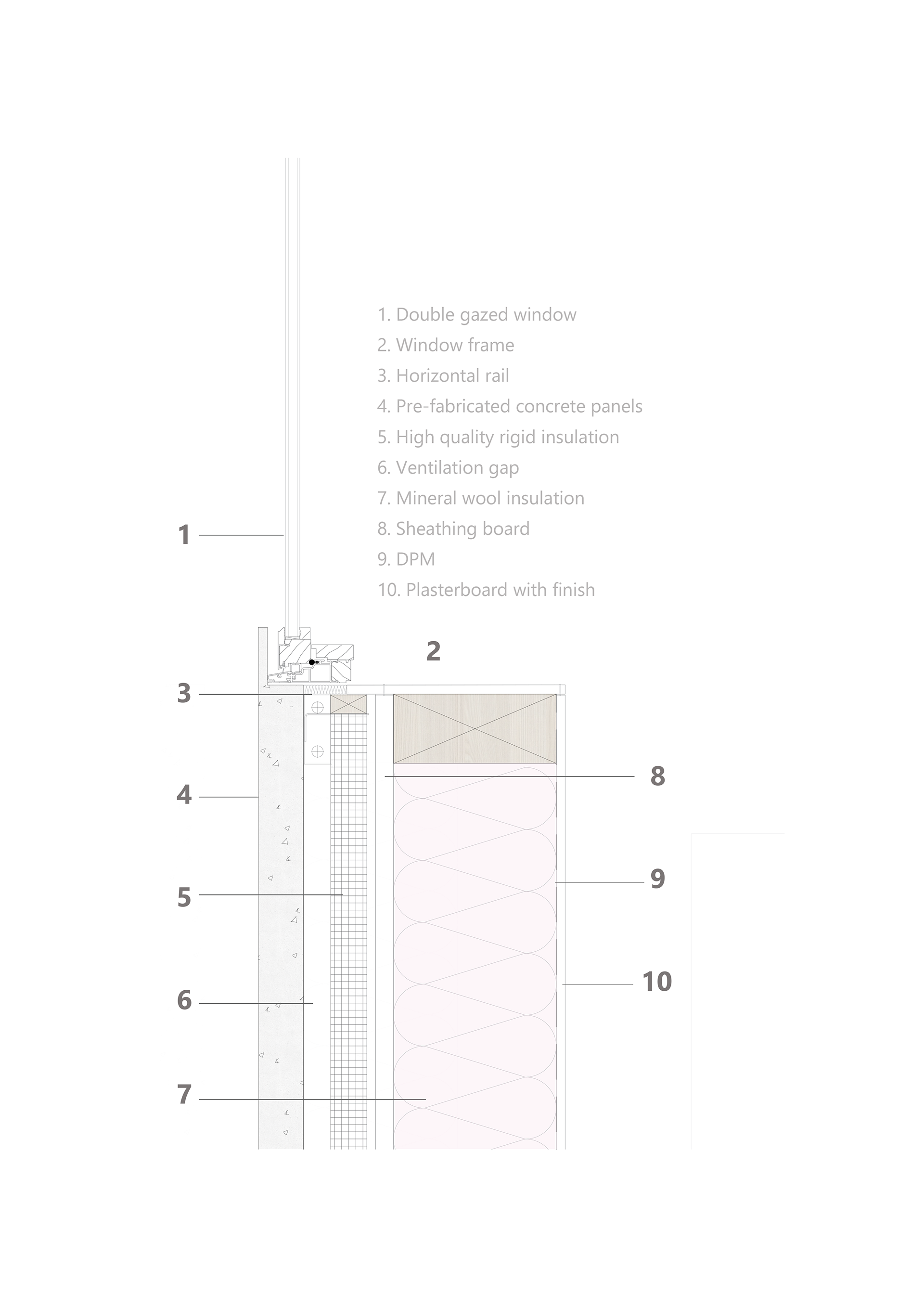
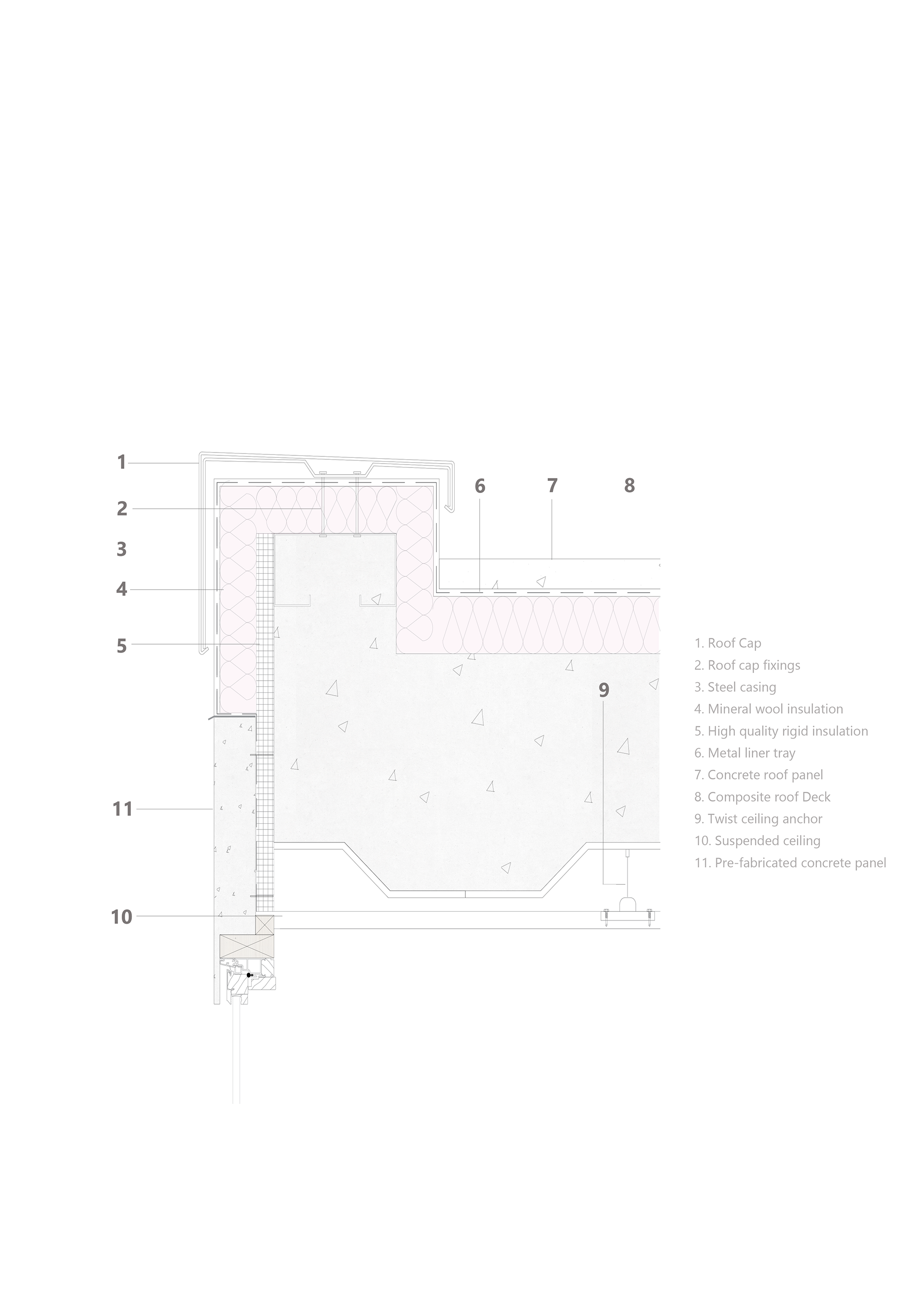
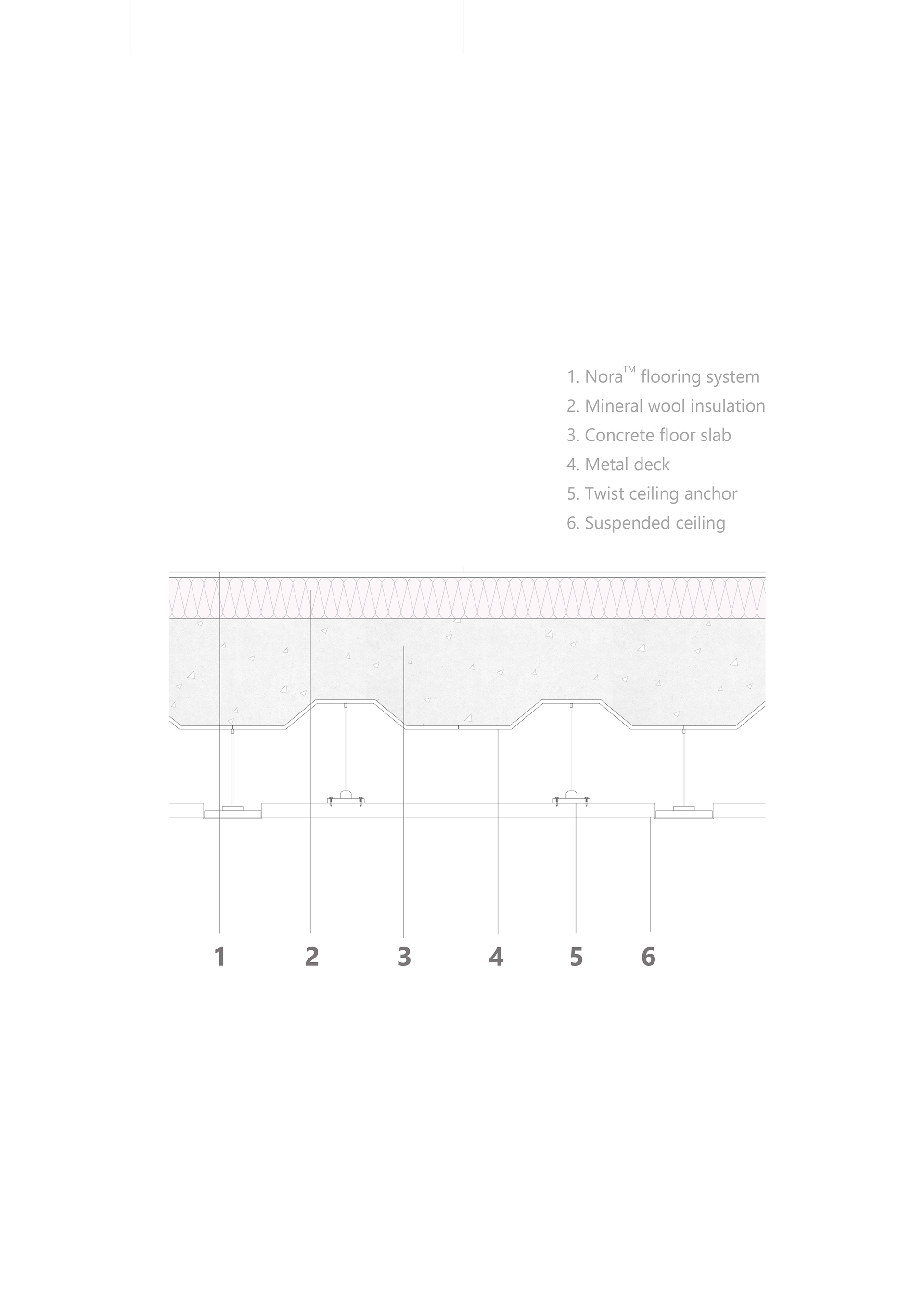
Interior Visuals
