In this group task, we were asked to help design a school playground for the students of Danestone Primary School. This was done with the intent of helping us to consolidate our understanding of urban design and how our "clients" would best use the space we provide.
My contribution to the project was Team coordinator. I also contributed to the making of 3D printed models, the presentation poster and final site plan.
The proposal for Danestone Primary School is to re-imagine the existing playground via the inclusion of patterned zoning. In this case we decided on a radial pattern to accommodate new and existing activities within the site. These distinct zones were joined by an informal path that follows their circular outlines. The circular patterning on site informed the design of each new addition, these included a multipurpose sports pitch, tree houses and tepees an interactive wall area and terraced seating.
Danestone Site Plan
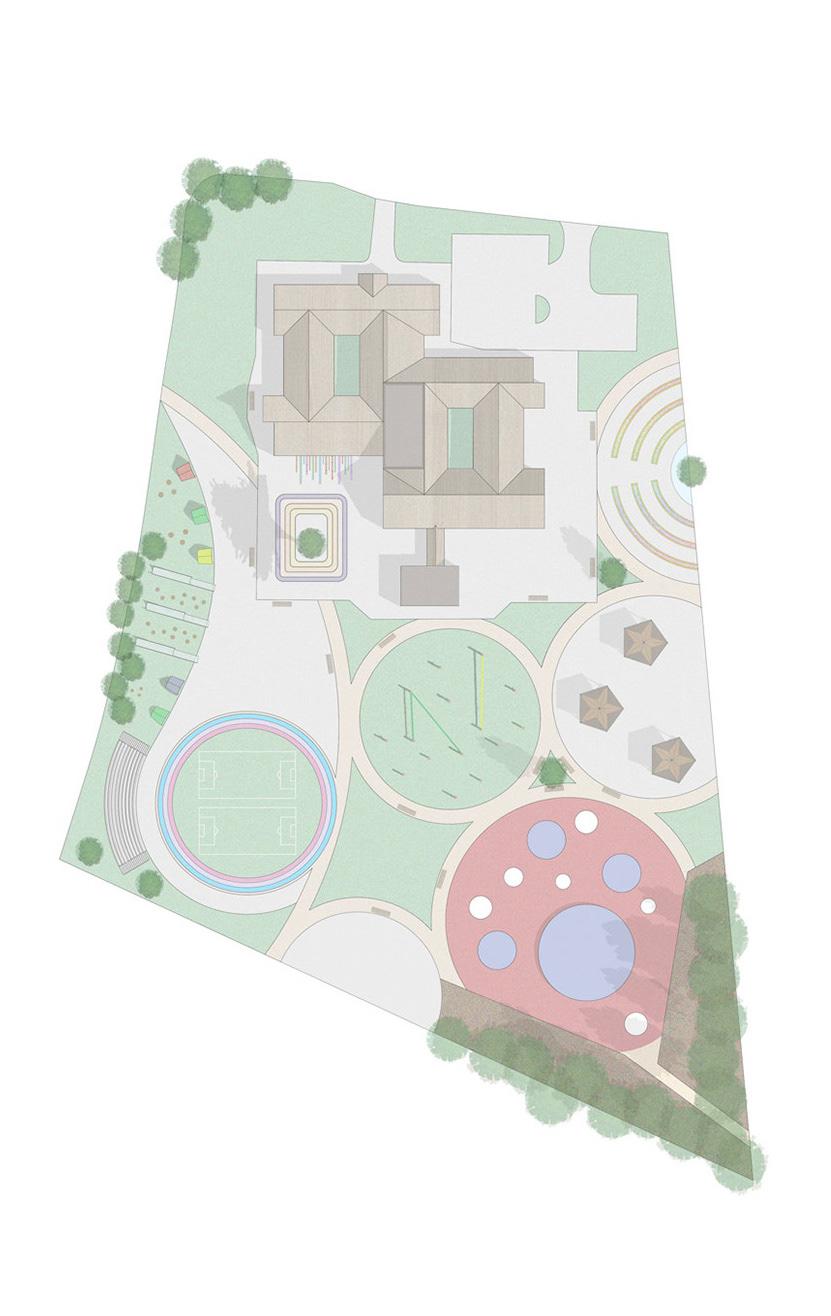
External Visuals
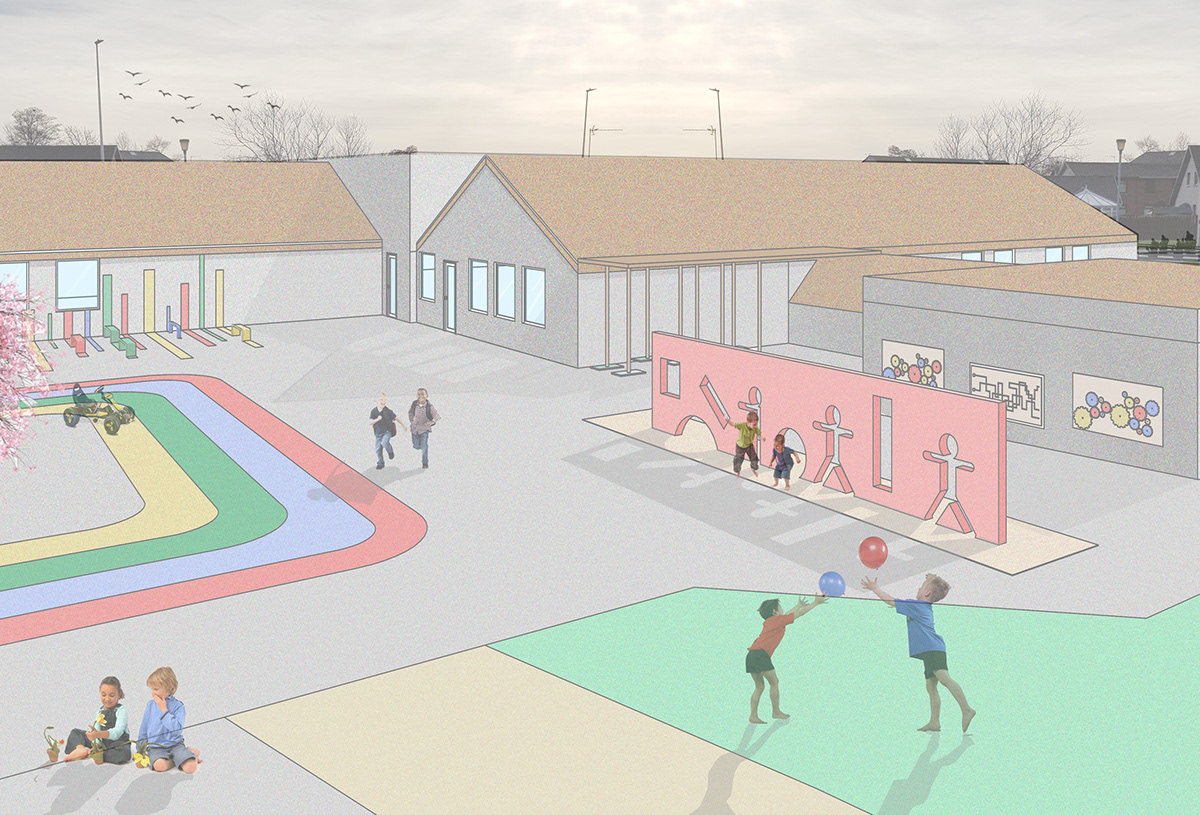
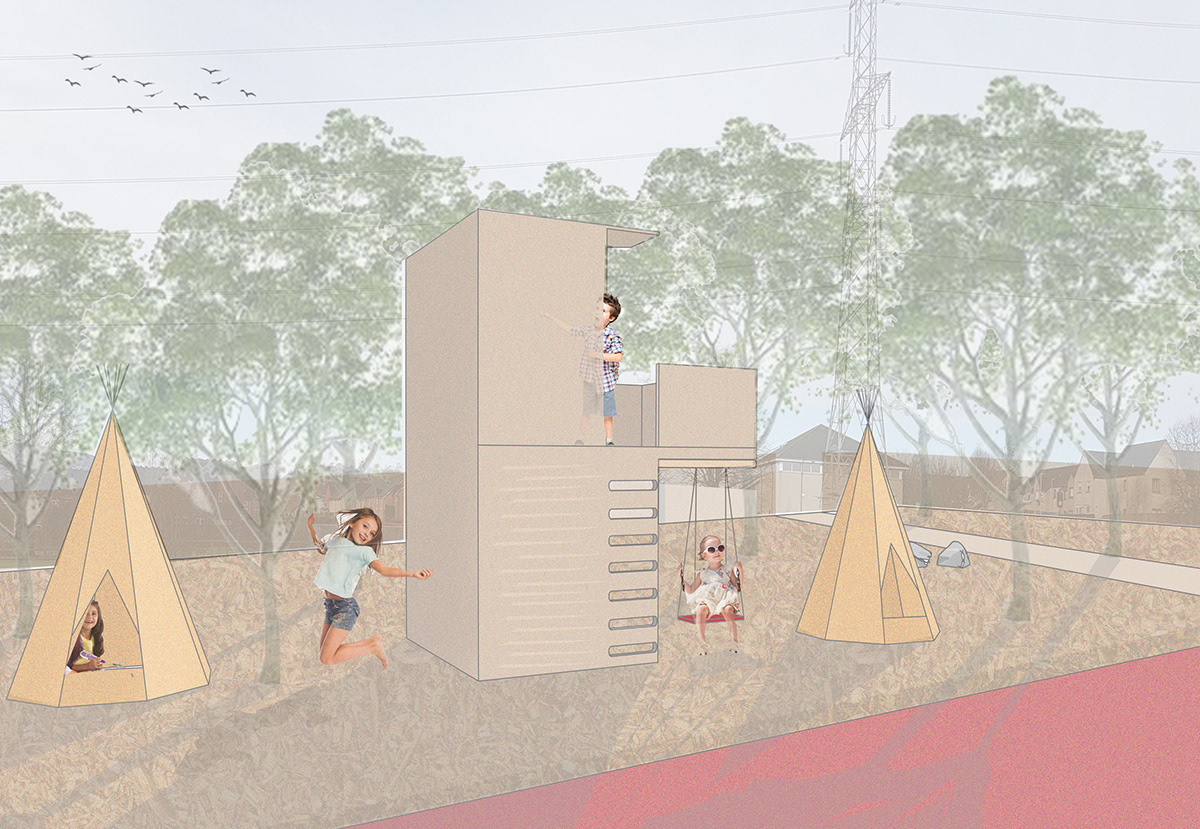
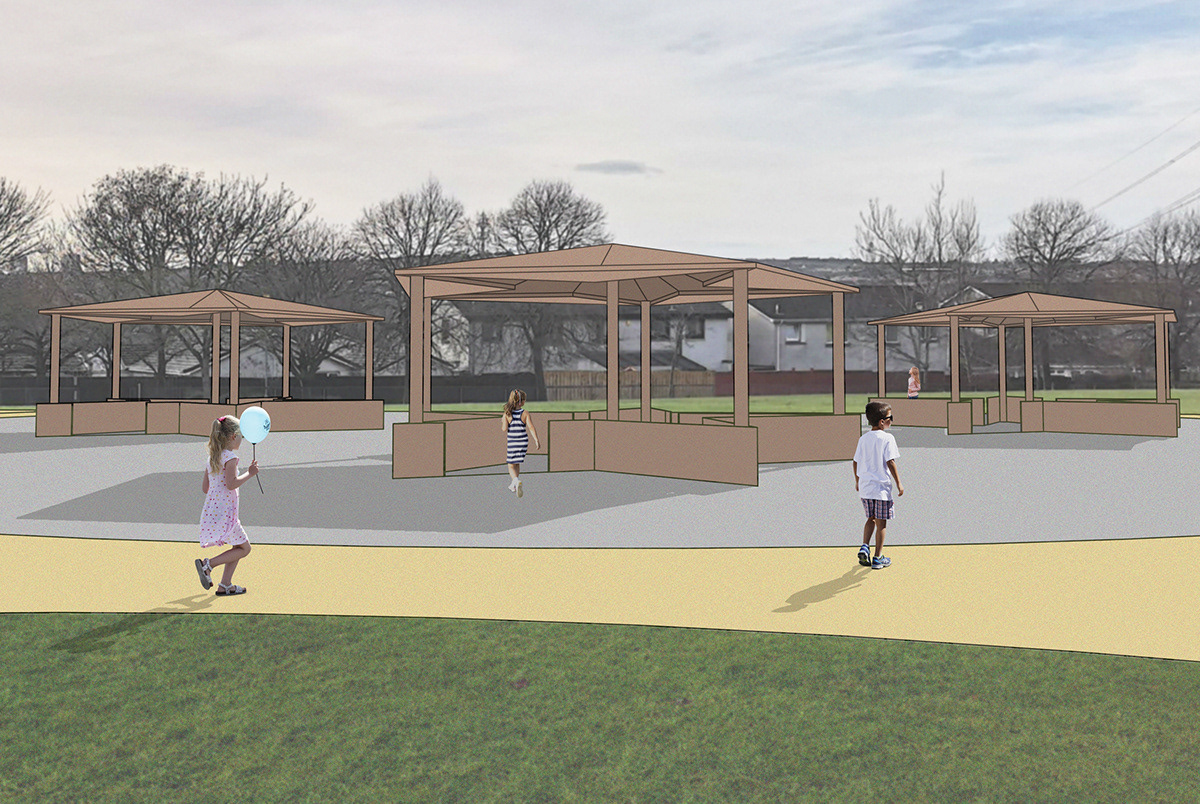
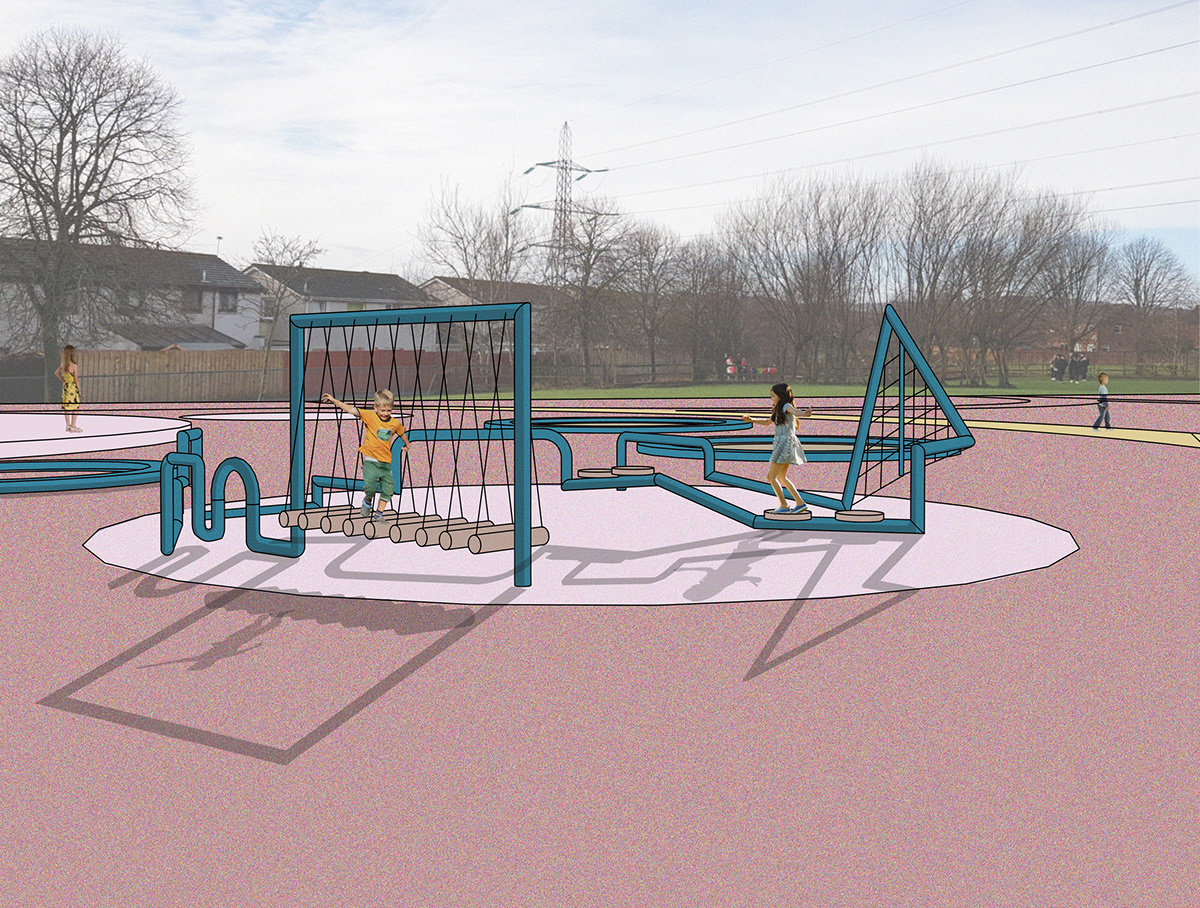
Site Model
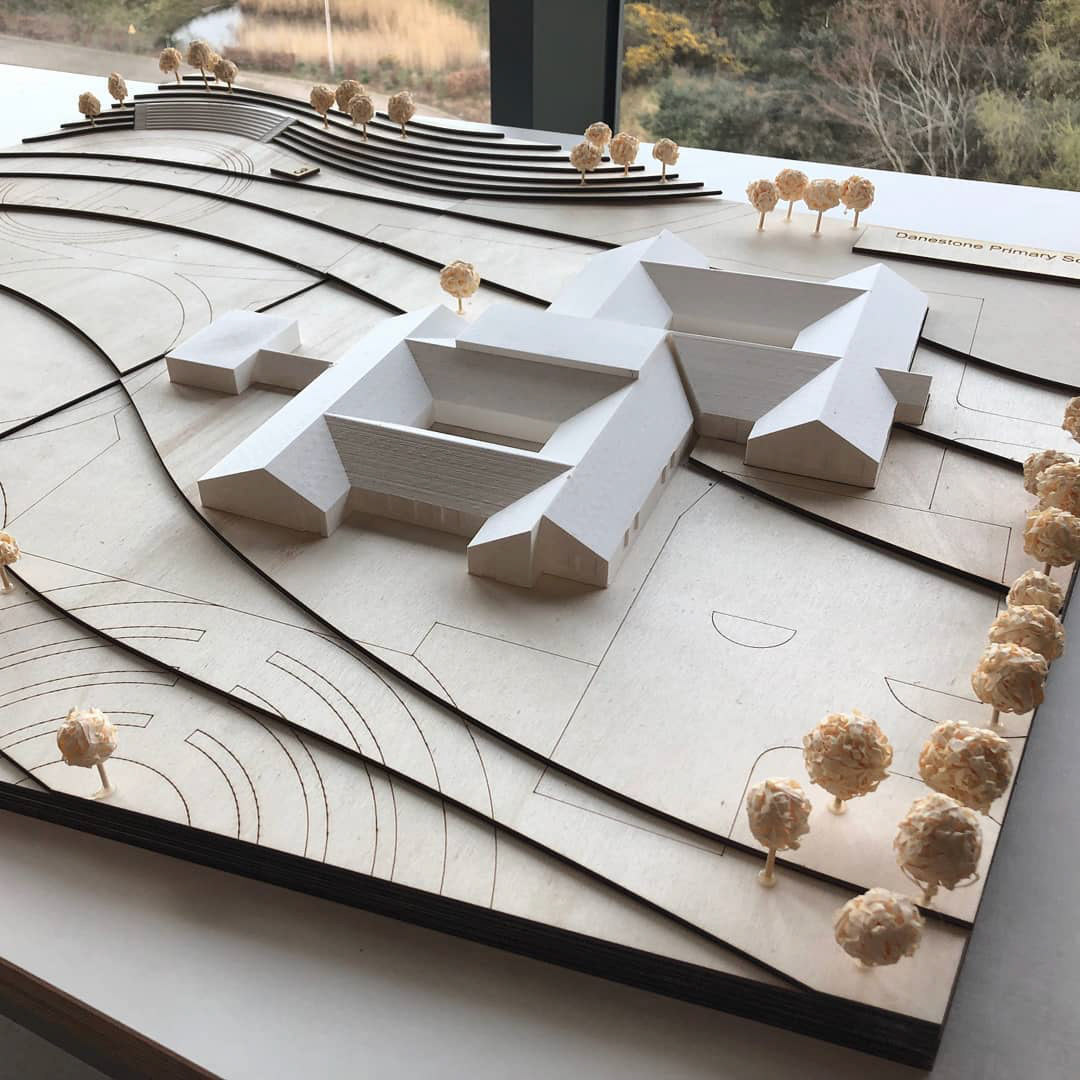
3D Printed Assets
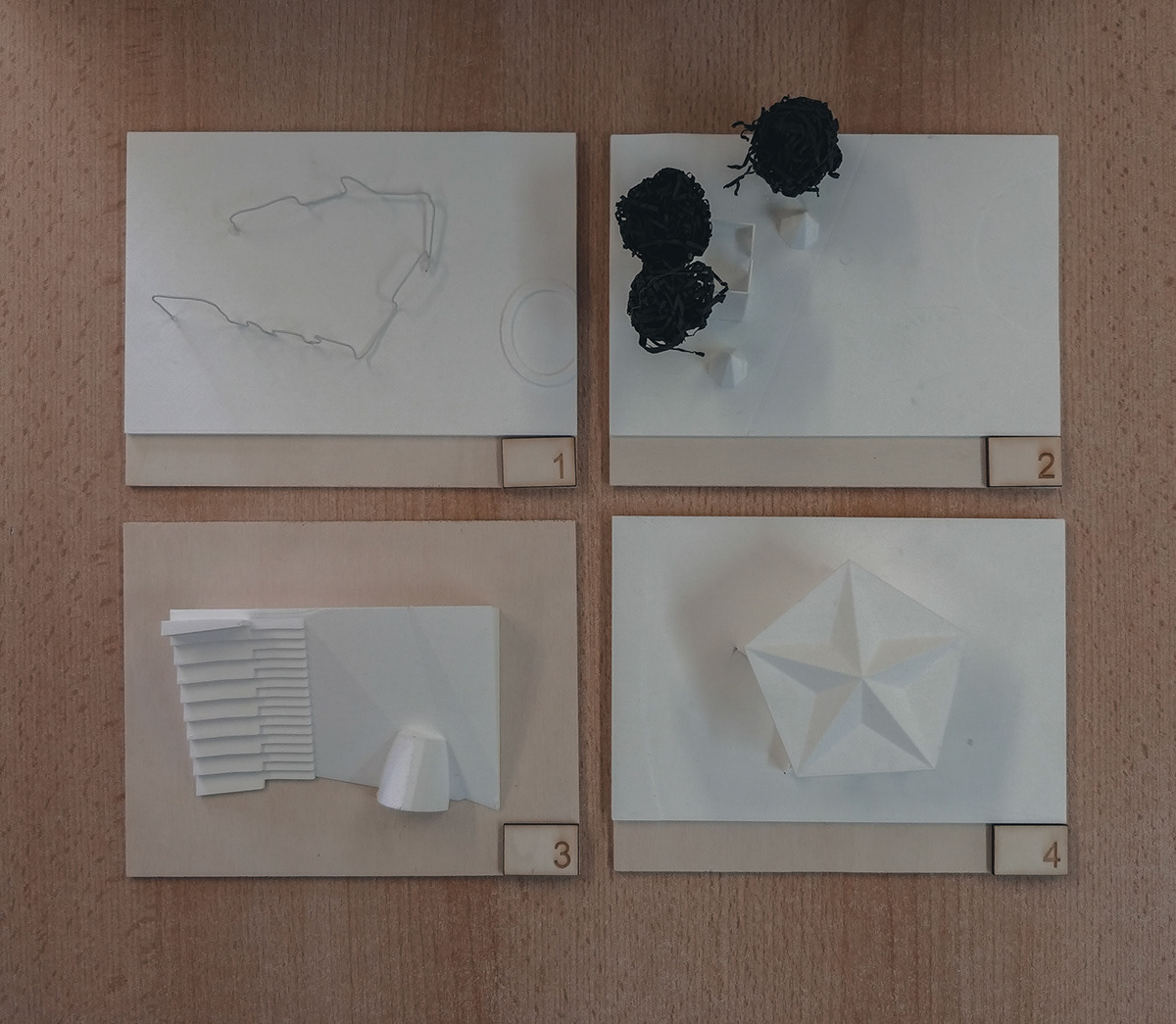
Presentation Poster