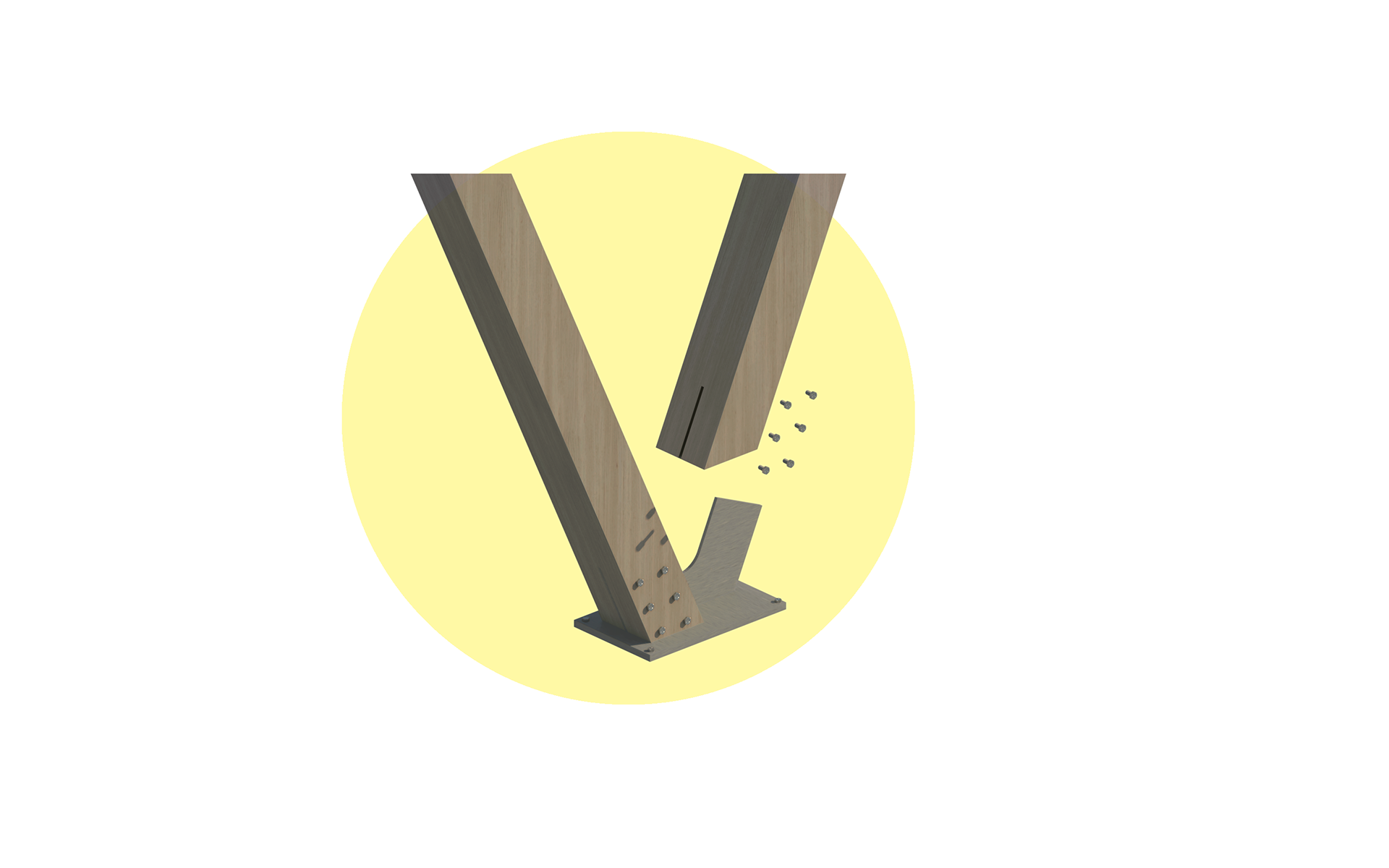The concept for the Hutcheon street site was to create a promenade flanked by two ribbons of housing, each with differing functions. The promenade would behave as a buffer between the family townhouses and the studio and family flats directly opposite. This promenade would incorporate both community and commercial spaces in turn providing a link for the public and residents throughout the site.
Site Plan
Floor Plans
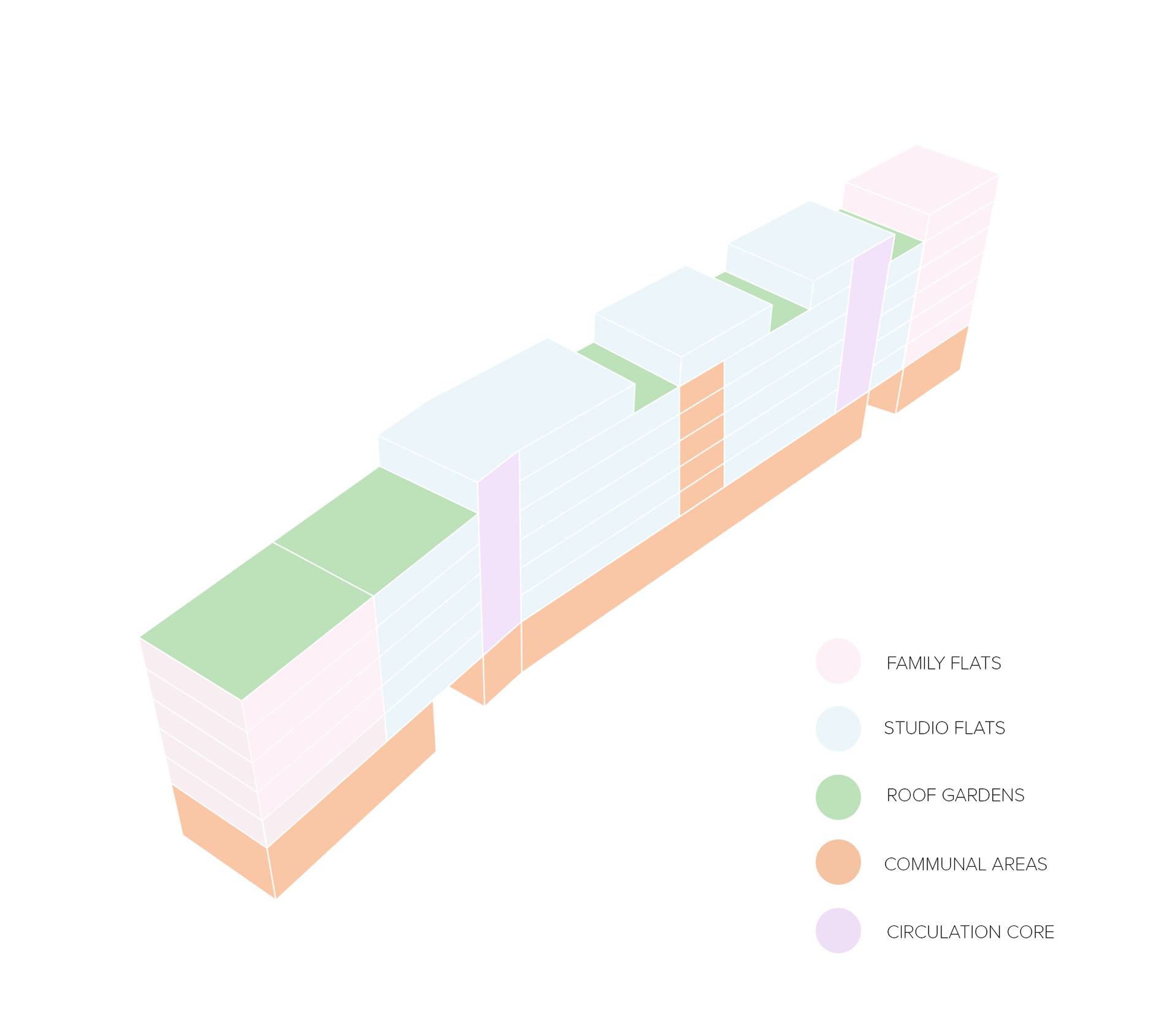
Zoning Diagram
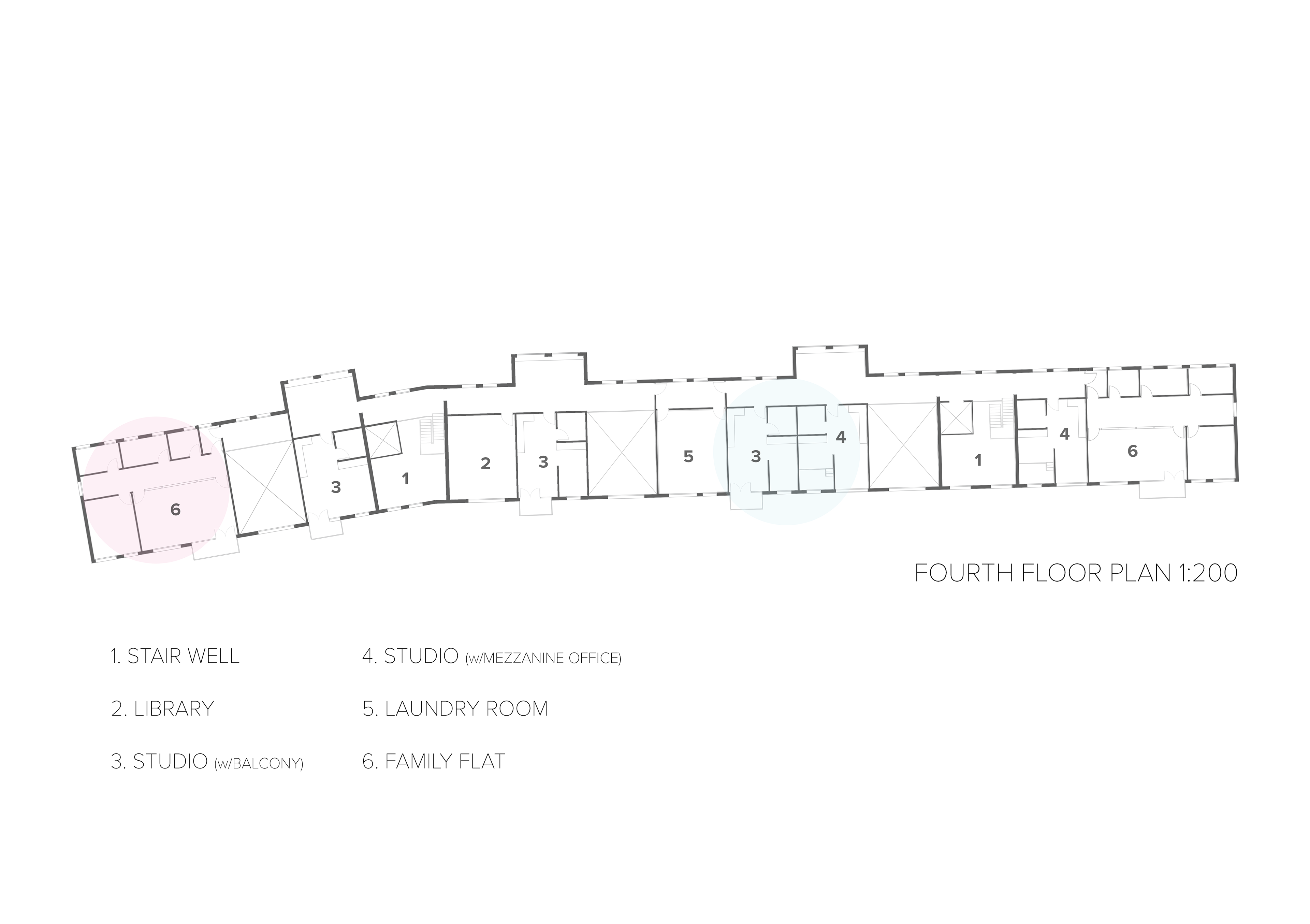
Plan - Typical Floor Plan (4th Floor)
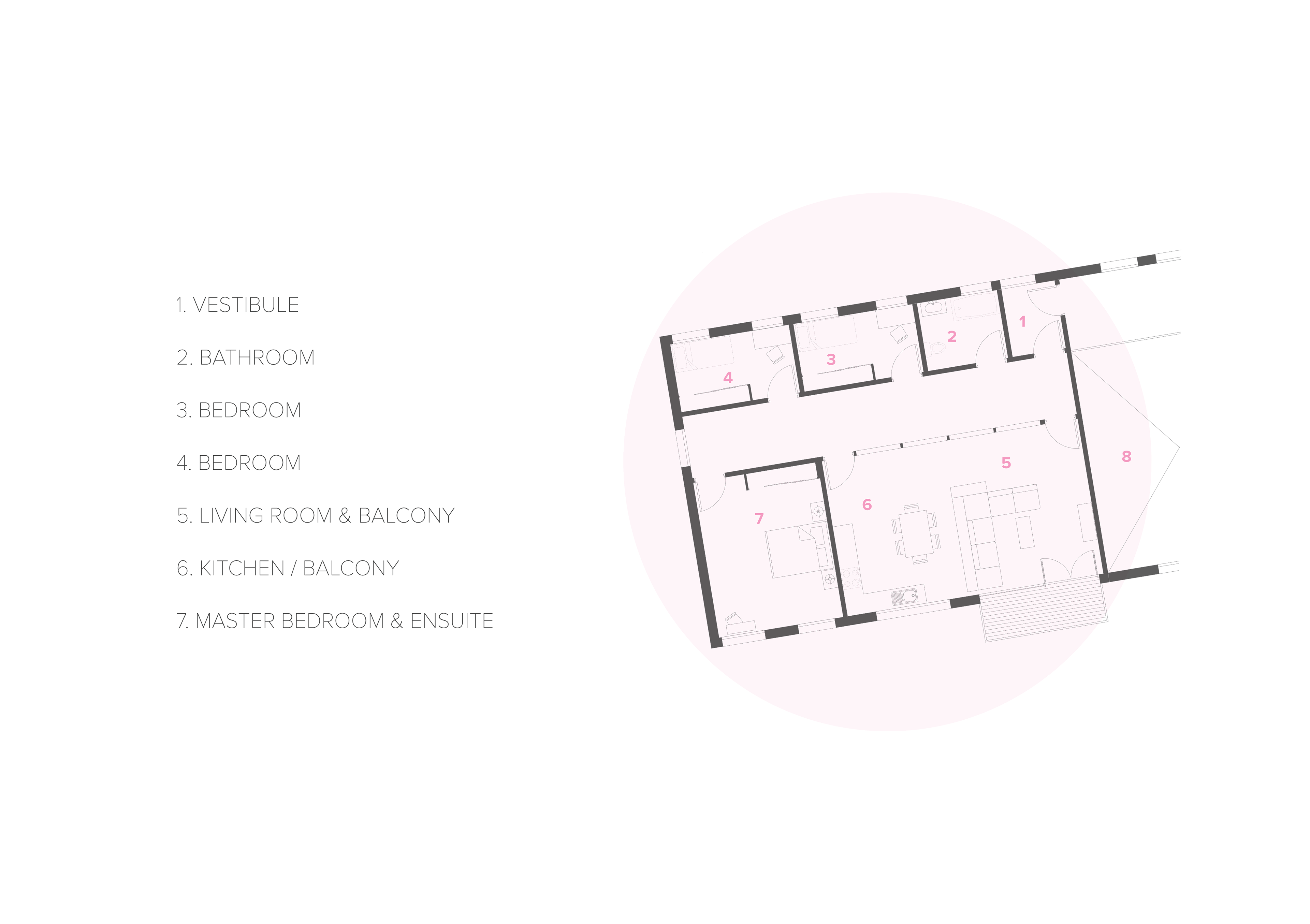
Plan - Family Flats
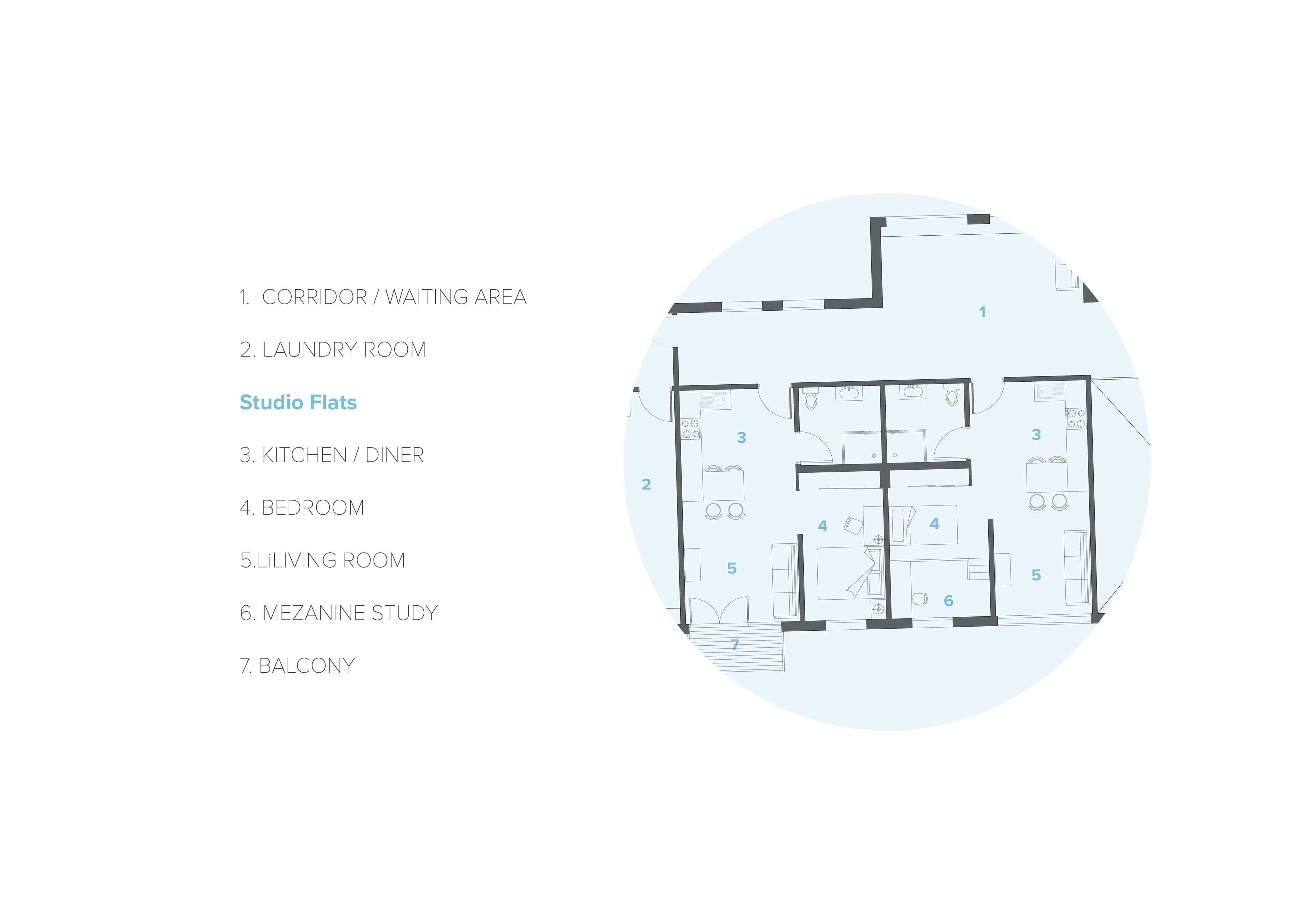
Plan - Studio Flats
Interior Visuals
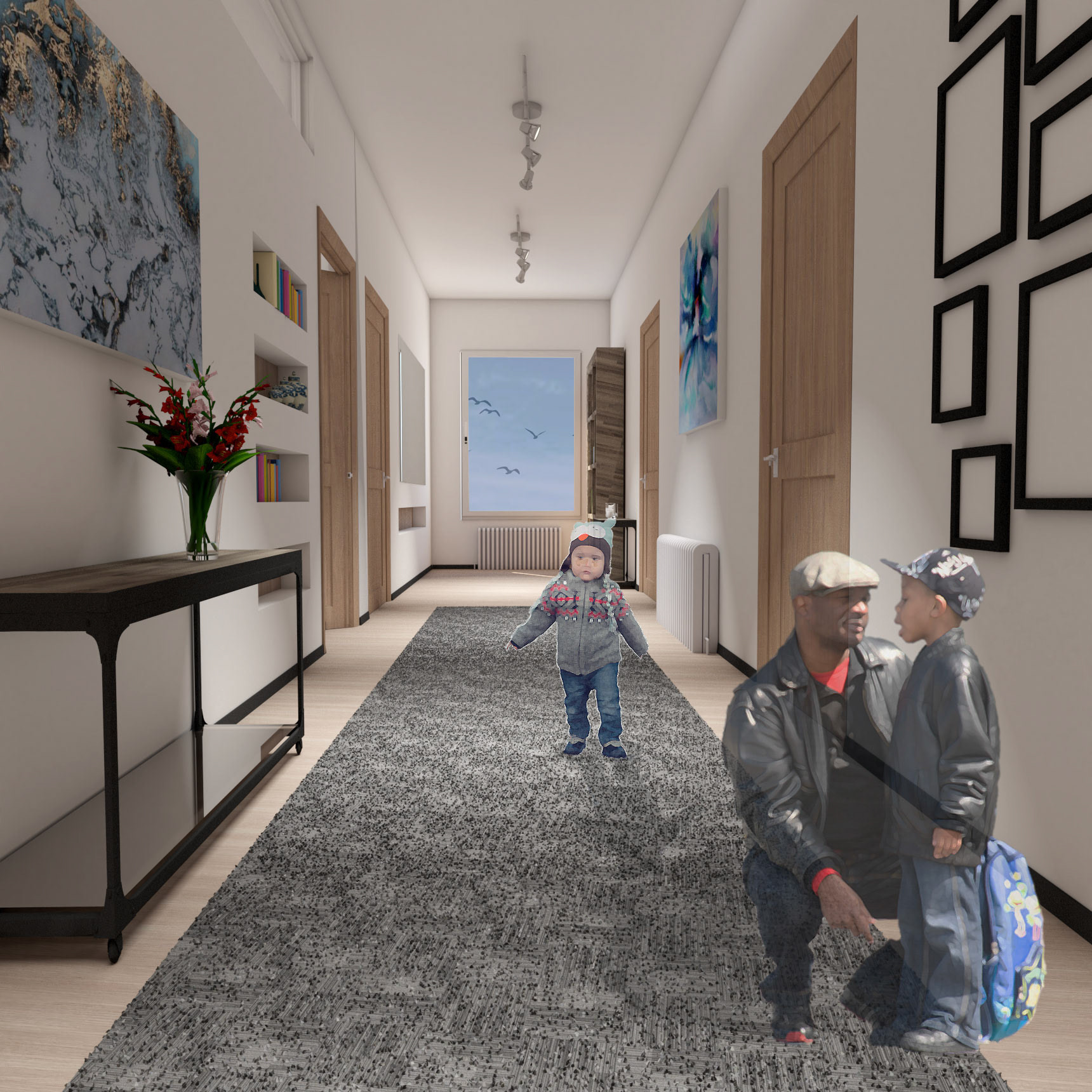
Family Flat - Corridor
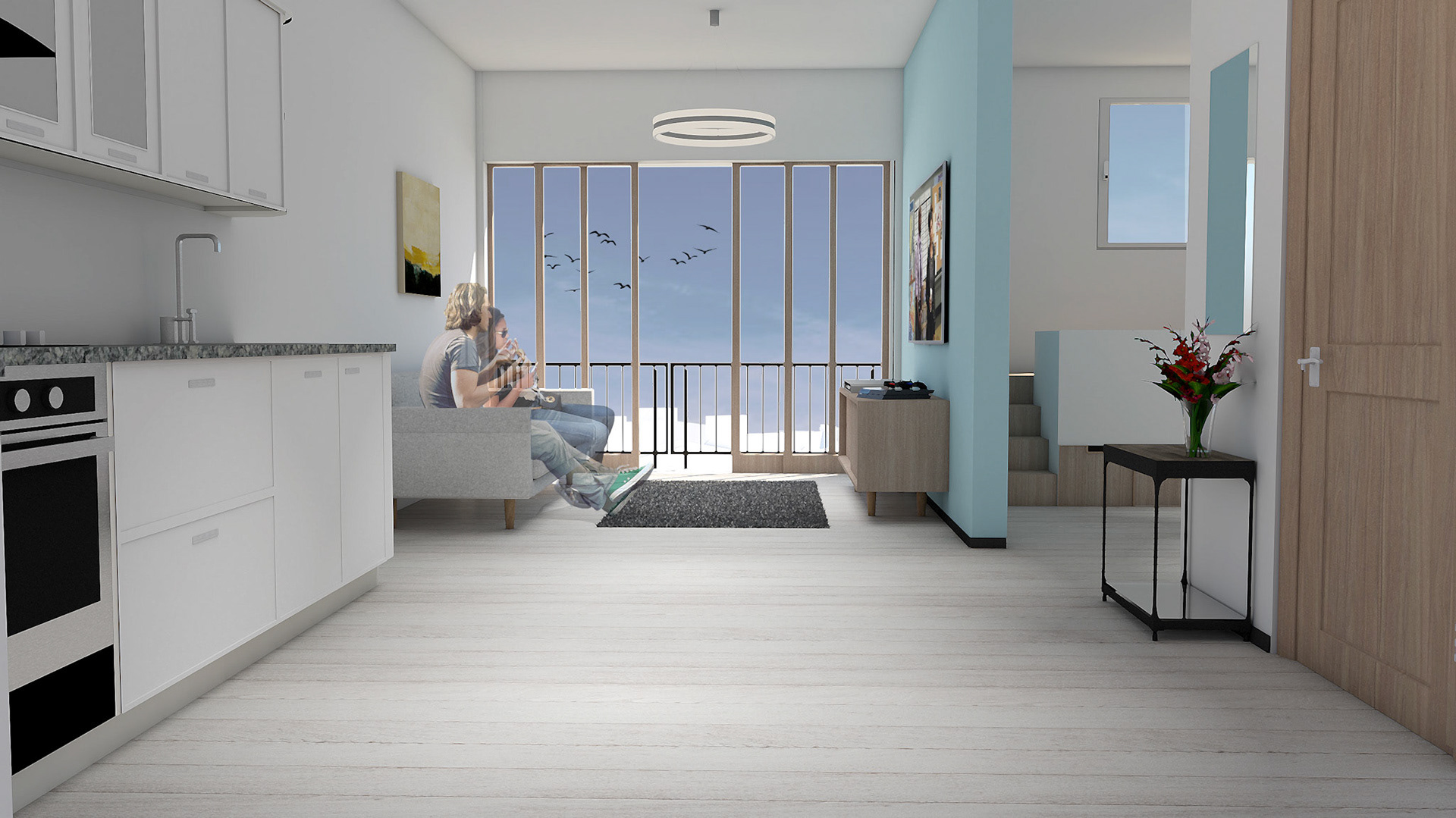
Studio Flat - Living Room
Construction
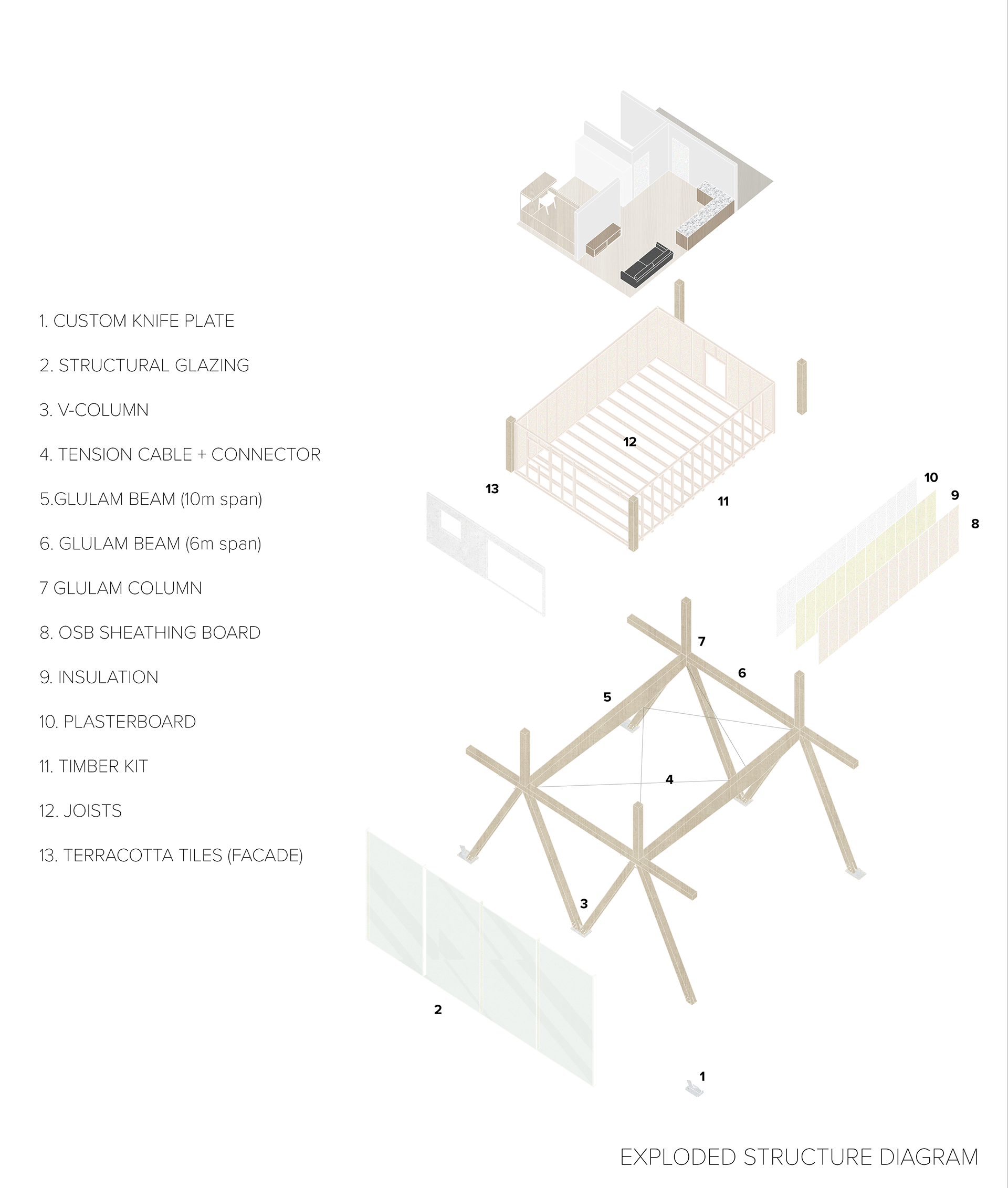
Exploded Structural Diagram
